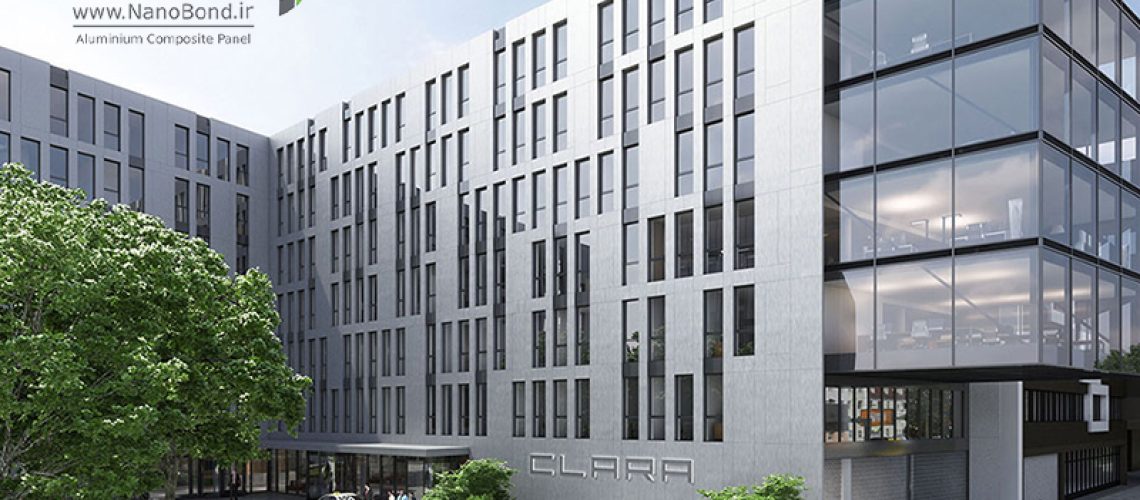1- The initial design of the project (3D-3D) with the request of the client and the opinion of Mehmar’s engineer with the appearance of the existing building and according to the capabilities of the composite sheet and glass.
2- The appearance of the building is recorded using advanced cameras and its information and dimensions are drawn as a 3D file and given to the design studio. Now the real state of the building is prepared based on the coordinates and all the available elements are coded. This mobile action is useful for design. It is a facade.
3- The design studio, with the information it has obtained, prepares the best way to cover the angularity and angularity of the structure, as well as the appropriate modulation for the design of the facade, and presents it to the client in the form of shop drawings.
4- Finally, according to the plans that the client likes, the design team prepares the implementation plans to start the implementation of the composite facade. 4- Finally, according to the plans that the client likes, the design team prepares the implementation plans to start the implementation of the composite facade.
5- The start of the implementation of the composite facade is usually started with the implementation and implementation of the supporting girders of the facade and then continues with the installation of iron and aluminum profiles.
6- Now it’s time to install the composite sheets in the form of a half-box on the facade. Cutting the sheets from the raw sheet, grooving, bending and assembling are done, for which there are advanced high-tech devices.
7- After cutting and assembling the composite sheets, the composite sheet is installed in its place according to the type of system and following the technical points related to the type of composite.




